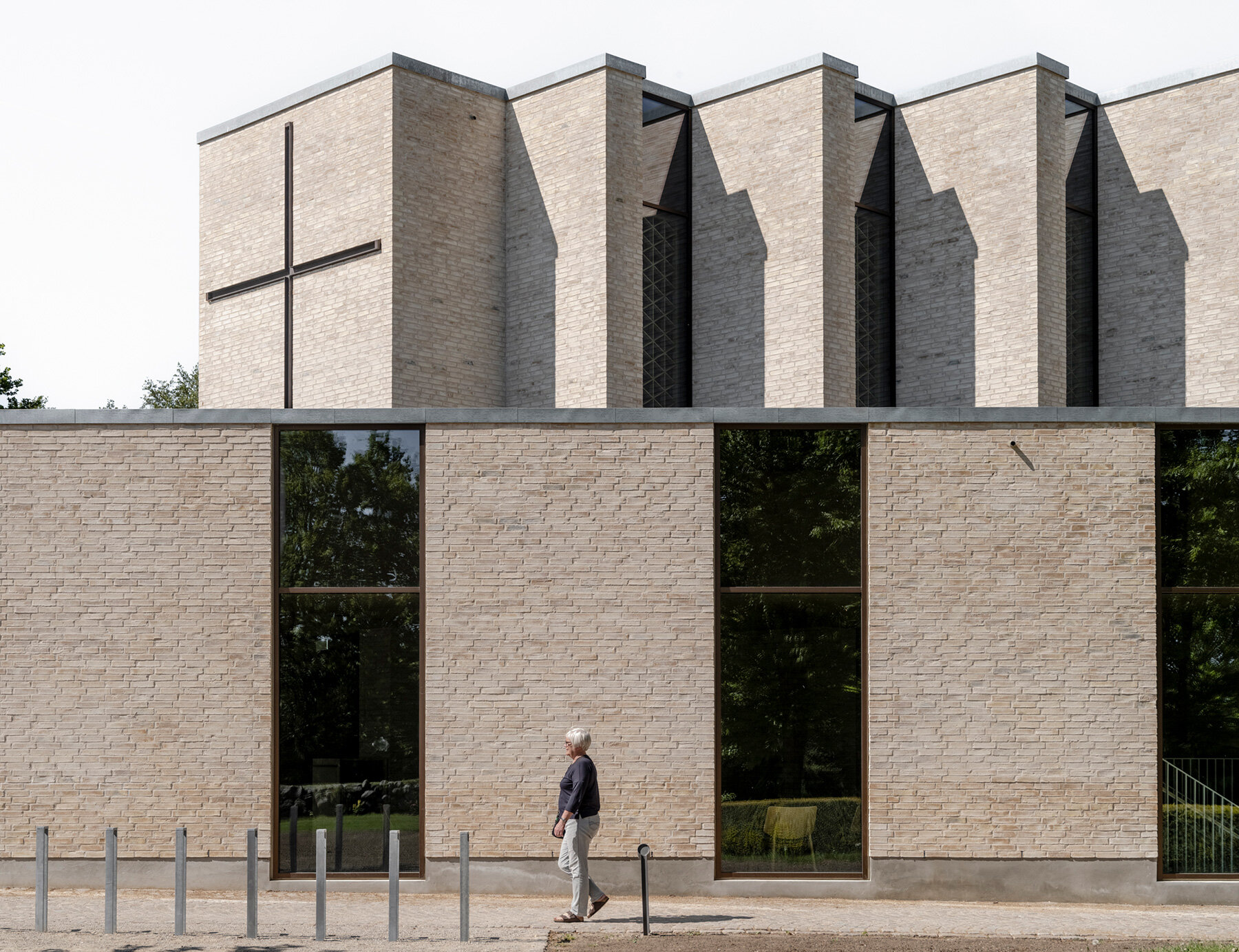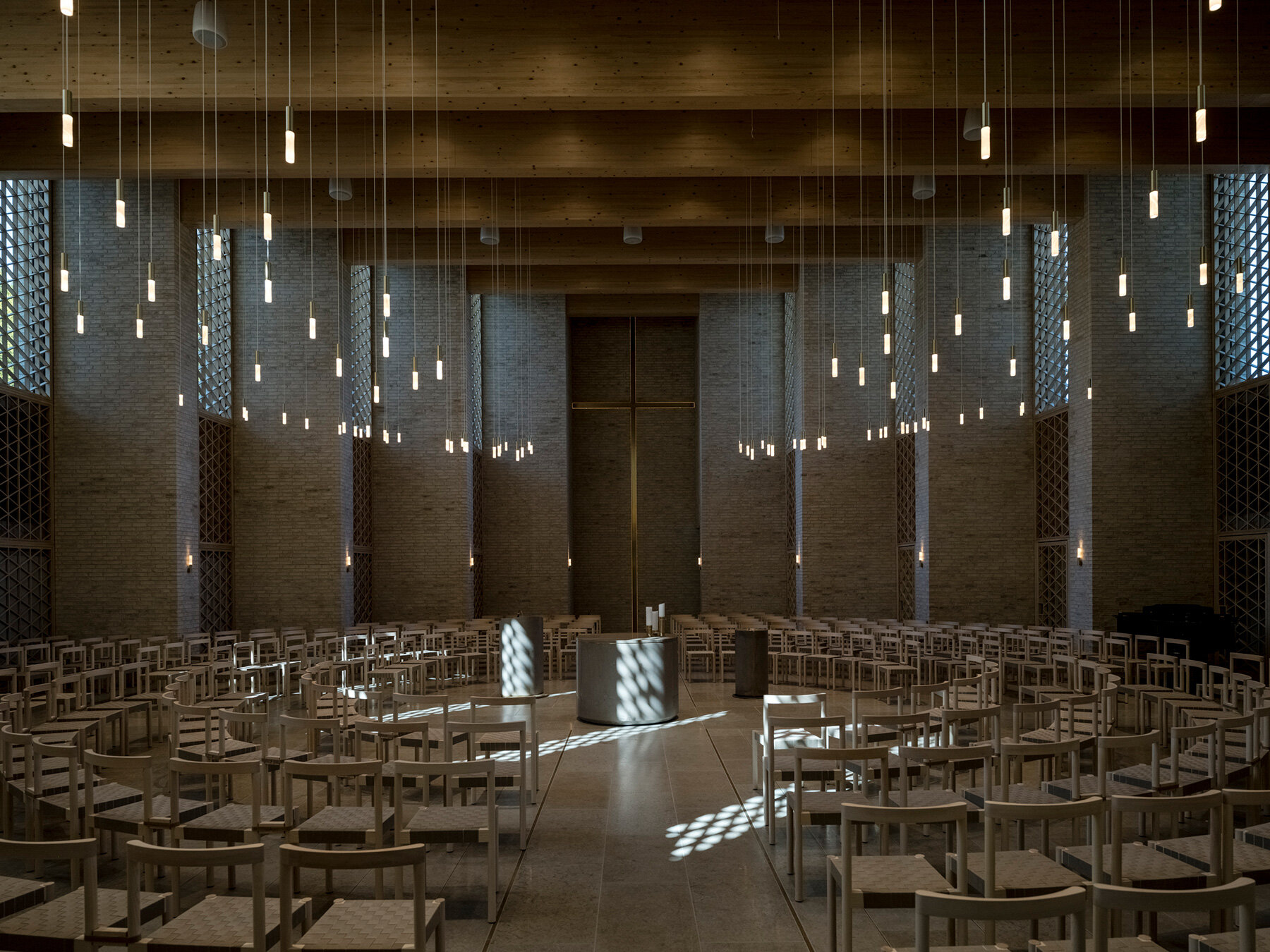henning larsen opens first church in skanderborg in 500 years
At a time when more churches in Denmark are closing their doors than opening them, Henning Larsen’s Højvangen Church, set on the edge of Skanderborg, is the first to rise in the parish in over 500 years. The 1,500-square-meter structure sidesteps the conventional idea of a church as a singular, front-facing monument, unfolding like an open-ended, approachable pavilion in the landscape. Developed in collaboration with architect Espen Surnevik and landscape studio Schul Landskab & Planlægning, the project rethinks this site for worship as a place for gathering, pause, and shared experience.
The brick-clad church is built into a gentle slope, with a low profile and a shifting facade that helps it blend into the landscape. A partially sunken corridor connects it to the existing parish center, reinforcing this quiet presence. Inside, the space avoids the traditional church layout, with no central aisle or fixed orientation. Instead, the baptismal font is placed at the center of the building and serves as its anchor point. From here, views extend out in multiple directions, toward the forest, the cemetery, and the old church tower. This setup reflects the idea of the church as a shared, inclusive space, intentionally flexible, that allows the interior to adapt to different uses such as concerts, services, farewells, and community events.

all images by Rasmus Hjortshøj
light sets the atmosphere inside Højvangen Church in sweden
Light plays an essential role in the design of Højvangen Church, shaping both the atmosphere and the overall experience of the space. ‘Light was a central design driver,’ says Eva Ravnborg, director at Henning Larsen. ‘It’s more than a physical element – it brings a calm, almost spiritual quality to the space, lifting the experience of the church room beyond the everyday.’ The architects’ team supports this idea through the use of perforated brick walls and brass details, which allow natural light to filter in gently. The subtle curves of the facade help modulate the light further, while the colonnaded rear includes small niches that offer spots for reflection or informal conversation.

Henning Larsen’s Højvangen Church in Skanderborg is the first to rise in the parish in over 500 years
stackable Ekko chair marks its debut in this project
Furniture also plays an intentional role in the project. With the introduction of the Ekko chair, designed in collaboration with Danish furniture maker Brdr. Krüger, Henning Larsen returns to furniture design for the first time in 60 years. The chair is stackable, durable, and sleek, made to meet the standards of public use while harmonizing the calm atmosphere of the space.
For Henning Larsen’s global design director Greta Tiedje, the church reflects a shift in how society relates to sacred space. ‘A place of worship is a civic anchor,’ she says. ‘We designed it to be part of the everyday, a space where people can gather across generations and beliefs and find meaning through shared experience. That’s where real life happens.’

the 1,500-square-meter structure sidesteps the conventional idea of a church

unfolding like an open-ended, approachable pavilion in the landscape

the brick-clad church is built into a gentle slope

a low profile and a shifting facade helps the building blend into the landscape

a partially sunken corridor connects it to the existing parish center

the space avoids the traditional church layout

there’s no central aisle or fixed orientation

this setup reflects the idea of the church as a shared, inclusive space

the interior can adapt to different uses

the baptismal font is placed at the center of the building
project info:
name: Højvangen Church
architect: Henning Larsen | @henninglarsenarchitects, Espen Surnevik | @espen.surnevik
location: Skanderborg, Denmark
area: 1,500 square meters (16,146 square feet)
landscape architecture: Schul Landskab & Planlægning
engineering: Ramboll
furniture design: Brdr. Krüger + Henning Larsen
photographer: Rasmus Hjortshøj | @rasmus_hjortshoj
The post henning larsen builds brick-clad church in denmark as open pavilion for gathering appeared first on designboom | architecture & design magazine.