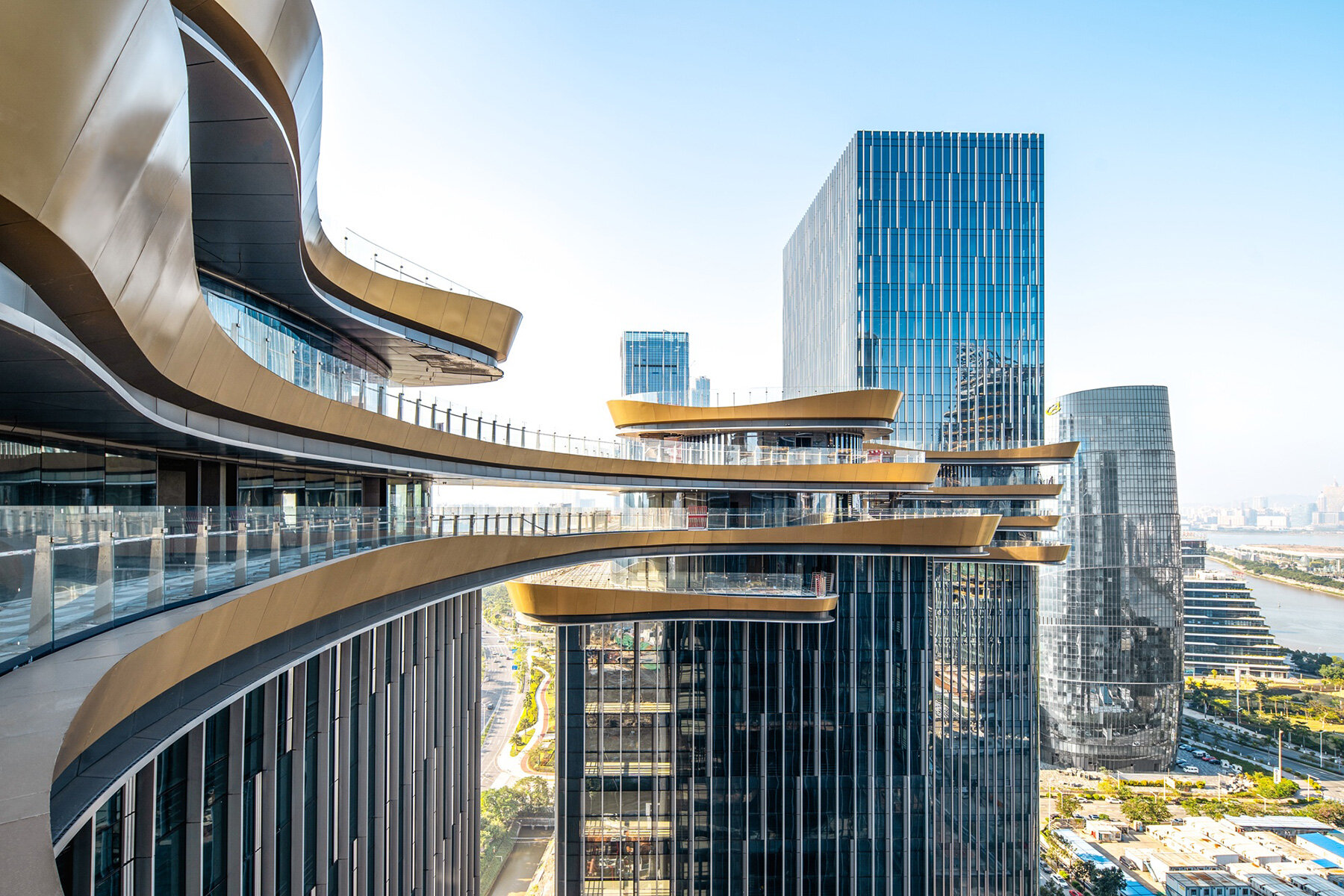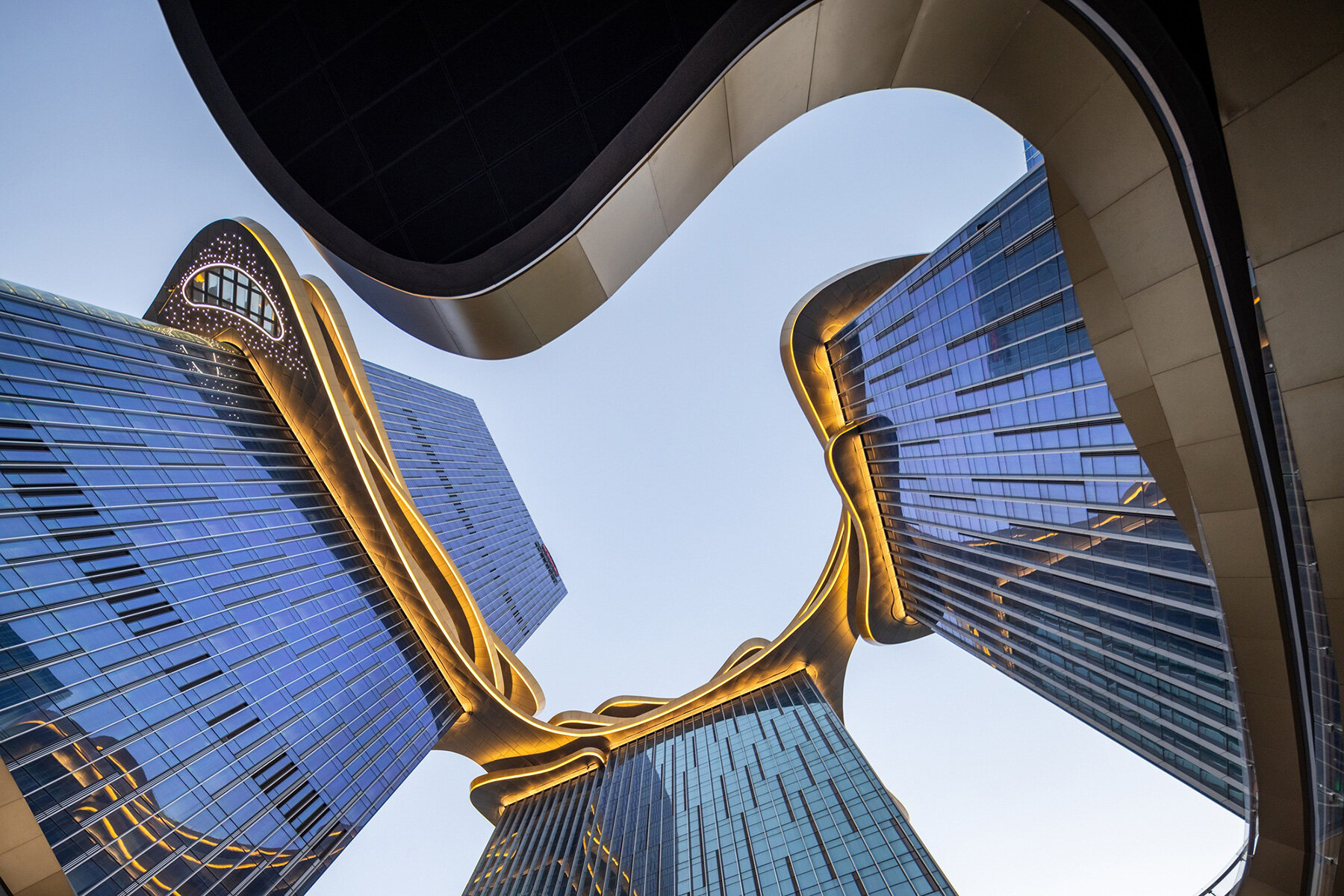sky bridge by aedas loops through the skyline of zhuhai, China
Hovering above the coastline of Zhuhai, China, the Hengqin CRCC Plaza by Aedas reimagines urban connectivity through architecture. Designed by Aedas global design principal Dr. Andy Wen, the mixed-use complex unites four sculptural towers via a striking golden sky bridge that loops through the skyline like a ribbon of light. Integrating office, retail, and leisure spaces within 200,700 square meters, the development acts as a contemporary landmark for the Hengqin district, an area fast becoming a high-efficiency service hub linking Zhuhai and Macau.
At the heart of the design is the concept of Loop, Communication, and Integration, a triad expressed through the curving bridge that stitches together vertical towers with stepped sky gardens, rooftop terraces, and panoramic viewing points. Floating above the city like a futuristic artery, the bridge creates a walkable urban corridor in the sky. From a panoramic elevator to immersive skywalks, the journey through the building is envisioned as a spatial narrative of discovery, circulation, and elevation.

hovering above the coastline of Zhuhai, China | image by Catoptogram
golden wave-like facade fronts Hengqin CRCC Plaza
The design by the international architecture practice Aedas draws from the regional cultural and natural context. With its golden, wave-like facade, the project echoes the nearby sea, while operable glass curtain walls, cloud-like podiums, and landscaped terraces ensure breathability and sustainability in Zhuhai’s humid coastal climate. The massing also responds to the future development of Hengqin’s Central Business District, with a porous retail podium forming a continuous commercial loop on the ground level. Anchor stores at corners, vertical green systems, and framed plazas enhance urban legibility while inviting foot traffic into the retail flow.
Technically, the project is a feat of both vision and engineering. Sliding bearings embedded beneath the sky bridge counteract coastal wind loads, while alternating gold and silver aluminum panels reflect sunlight, creating a constantly shifting presence throughout the day. ‘Zhuhai Hengqin CRCC Plaza integrates nature, technology and people, creating a diverse urban environment.’ Dr. Andy Wen shares. ‘Rooted in cultural context, our design reimagines the spirit of place through poetic architecture, offering a new landmark that bridges the present and future between Zhuhai and Macau.’

golden sky bridges create a futuristic gateway | image by Catoptogram

a diverse urban living room | image courtesy of Aedas

at the heart of the design is the concept of loop, communication, and integration | image by Catoptogram

a walkable urban corridor in the sky | image by MTY

with its golden, wave-like facade, the project echoes the nearby sea

integrating office, retail, and leisure spaces | image by Catoptogram

the development acts as a contemporary landmark for the Hengqin district | image courtesy of Aedas

multi-layered space enhances circulation and vibrancy | image by Catoptogram

a continuous commercial loop | image by Marcus Oleniuk

a new landmark for the city | image by Marcus Oleniuk
project info:
name: Zhuhai Hengqin CRCC Plaza
architect: Aedas | @aedas_architects
location: Zhuhai, China
client: China Railway Construction Corporation
gross floor area: 200,700 square meters
design director: Dr. Andy Wen
The post golden sky bridge by aedas stitches together towers with its looping shape in china appeared first on designboom | architecture & design magazine.